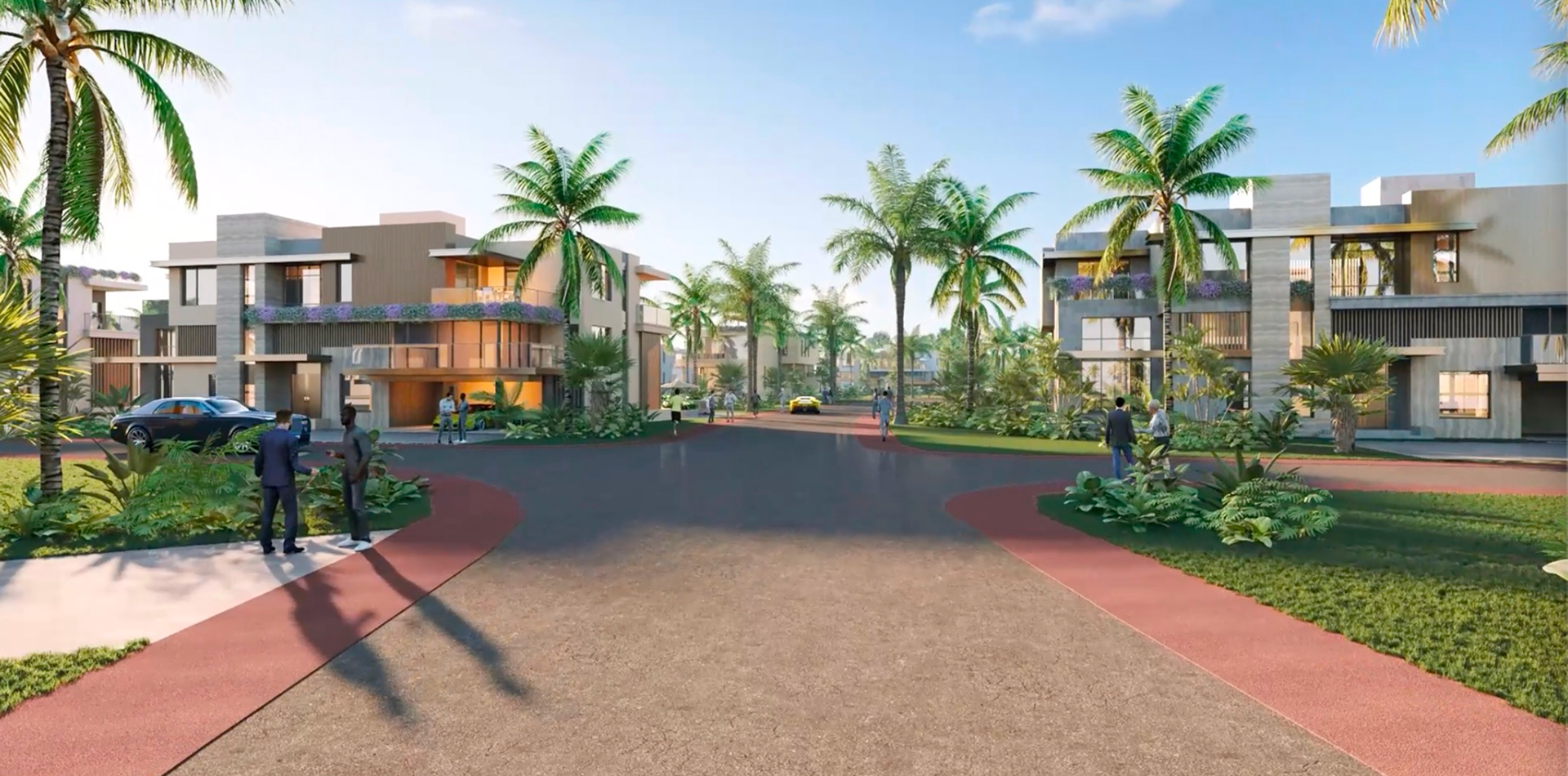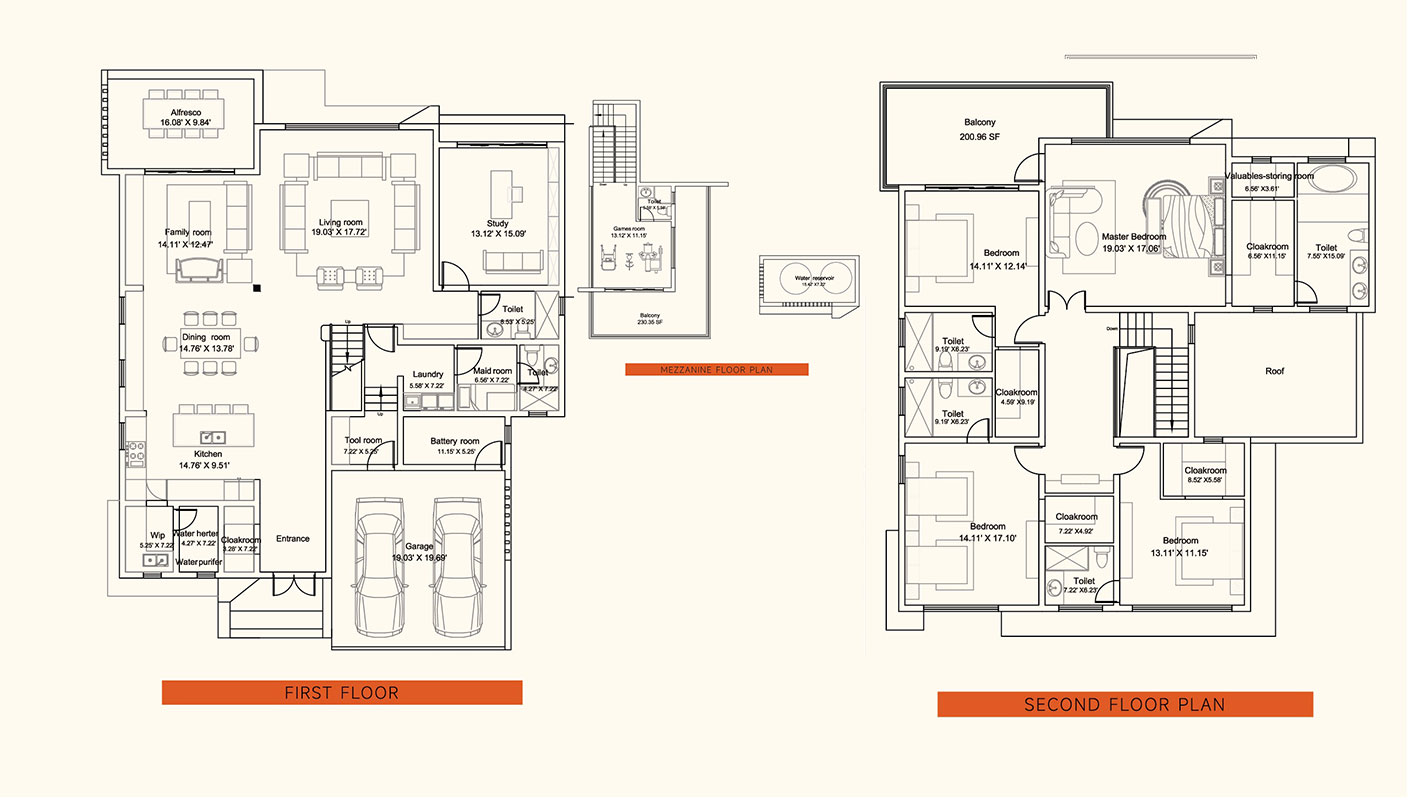
Experience unparalleled luxury in our exquisite villa estates, where architectural brilliance meets natural splendor.
ORO ESTATES – Where Luxury, Location, and Legacy Converge
Just 5 km from downtown Georgetown and next to Eugene F. Correia International Airport, ORO ESTATES sits at the heart of Ogle’s new growth corridor—offering unmatched convenience and a refined lifestyle.

Choose from spacious single-family villas (3,781–12,200 sq ft), sleek townhouses, and stylish apartments—333 homes crafted for modern taste.
Seamlessly linked to the New Ogle–Eccles Highway and steps from international and domestic hubs. Nearby: University of Guyana, cultural sites, malls, and five-star hotels, all within easy reach.
Contemporary architecture paired with clean lines and elegant textures. Eco-conscious construction, smart-home systems, and enduring quality define the skyline.
The clubhouse features a pool, café, and gym. Landscaped paths connect plazas and green corridors—designed for relaxation, community, and everyday luxury.
5-Tier Security:Access control · 24/7 Surveillance · Patrols · Visitor ID · Traffic separation.
Enjoy central A/C by zone, biometric entry, app-controlled lighting and curtains, energy-saving windows, solar-heated hot water, and purified drinking water.
Developed by UV Holding Inc., an international firm known for premium projects and investment-grade craftsmanship. This community is thoughtfully planned for families seeking lasting elegance, safety, and convenience.

Inspired by Palm Island, the layout favours privacy and tranquillity through multi- zoned spaces. A gently curving "S"-shaped landscaped avenue weaves through the estate like an open-air gallery, linking parks, plazas, and leisure areas. A network of pedestrian-friendly green corridors connects these spaces, giving residents ample room to relax and commune with nature.
The residents' Club House features a swimming pool, a fully equipped gym, and an elegant café to satisfy every leisure, social, and fitness desire fostering a warm, harmonious, and vibrant community spirit.

ORO ESTATES is safeguarded by a comprehensive five-layer security system, ensuring the safety and peace of mind of our residents around the clock.
Heart of Ogle New Government District — 5 km to downtown, minutes to OGL International Airport.
333 high-end residences · 135 private villas · 3,381–11,220 sq ft.
“S”-shaped landscape boulevard · Palm Island inspiration · Modern elegance.
Access control · 24/7 Surveillance · Patrols · Visitor ID · Traffic separation.
Keyless entry · Central A/C · Full-home automation (Curtains · Lighting · Central A/C).

All floor plans can be customized to meet specific requirements. Our design team is available for consultation on interior layouts and finishes. Ceiling heights are 4.8m on ground floor and 3.3m on upper floor.

All floor plans can be customized to meet specific requirements. Our design team is available for consultation on interior layouts and finishes. Ceiling heights are 4.8m on ground floor and 3.3m on upper floor.

All floor plans can be customized to meet specific requirements. Our design team is available for consultation on interior layouts and finishes. Ceiling heights are 4.8m on ground floor and 3.3m on upper floor.

All floor plans can be customized to meet specific requirements. Our design team is available for consultation on interior layouts and finishes. Ceiling heights are 4.8m on ground floor and 3.3m on upper floor.

The modern, minimalist facade balances form and function. Smooth lines and textured materials complement expansive floor-to-ceiling windows that flood interiors with natural light and frame verdant views. Double-glazed Low-E windows insulate and reduce noise, enhancing comfort.
Off-site prefabrication minimises construction impact, while eco-friendly materials promote long-term health.
High-performance glazing and environmentally conscious materials slash energy bills and maintain year-round comfort.
An advanced water-purification unit ensures drinking-water quality directly from the tap. Solar-heated hot water harnesses clean energy for both sustainability and economy.
With its prime location, visionary design, smart technology, and unwavering quality, ORO
ESTATES redefines luxury living in Georgetown- creating an exquisite family legacy for generations to come.